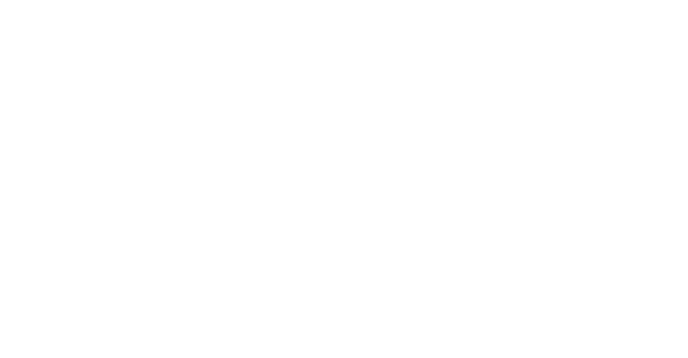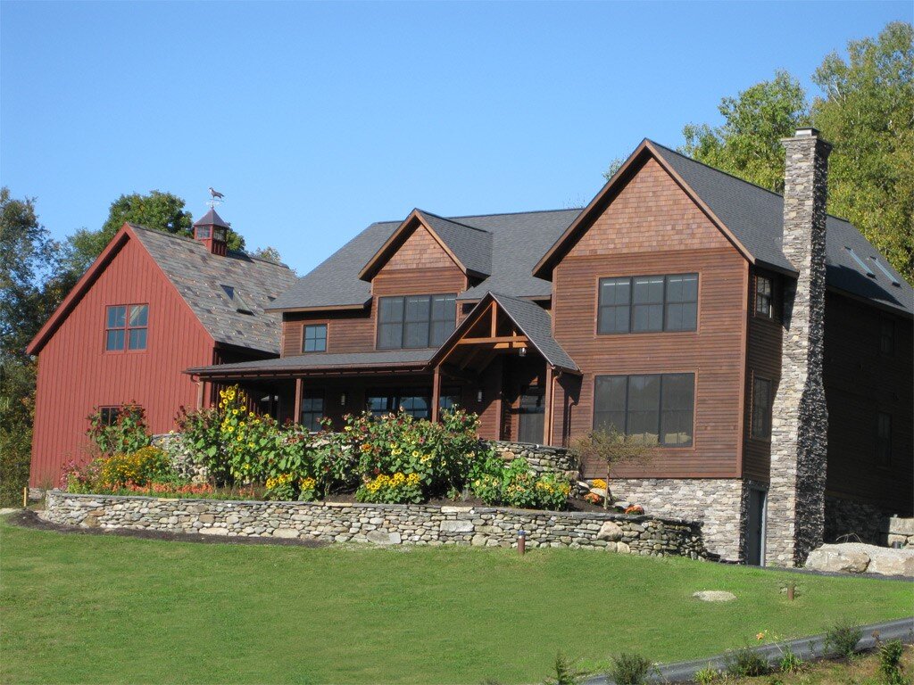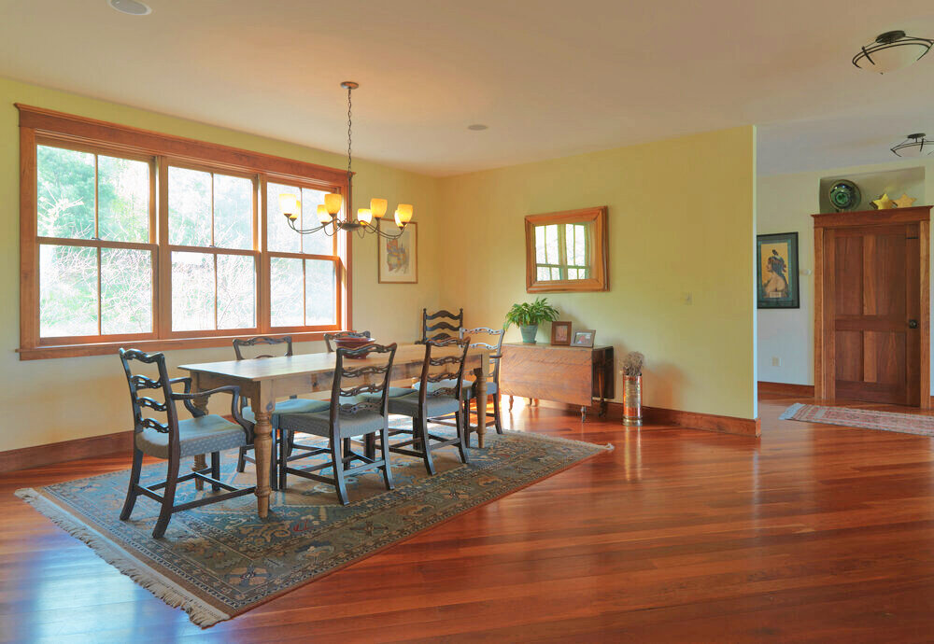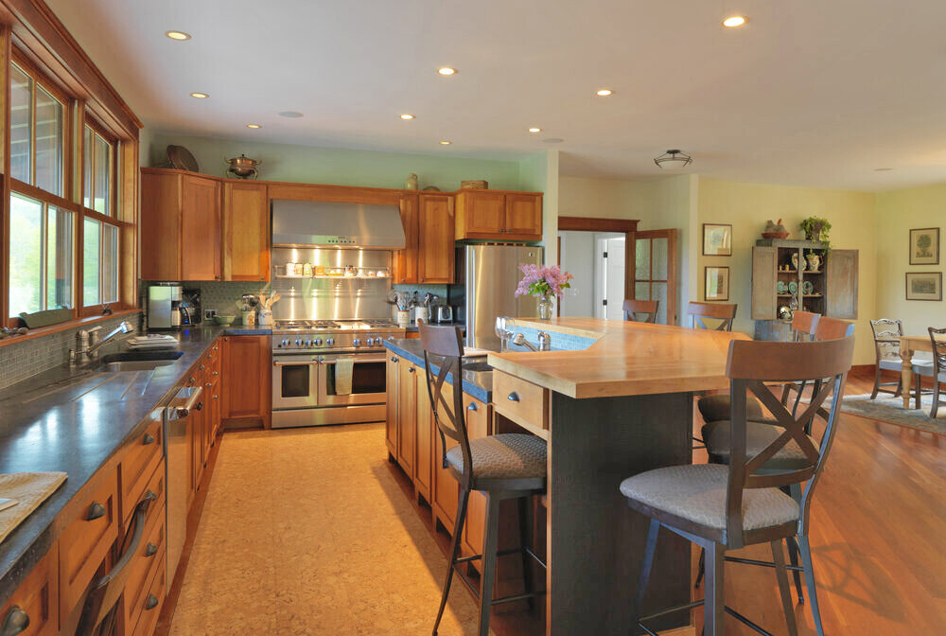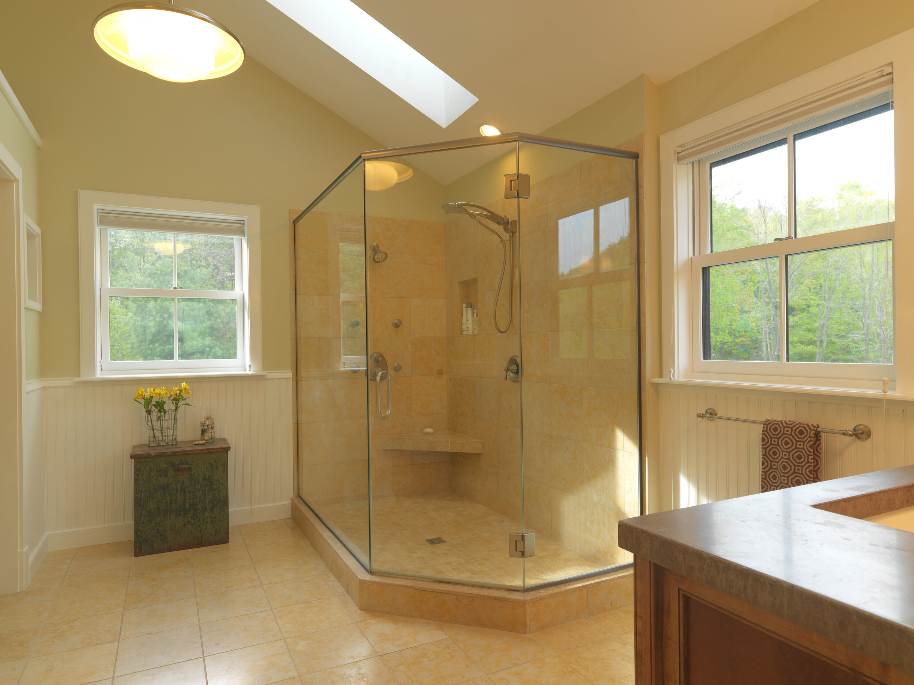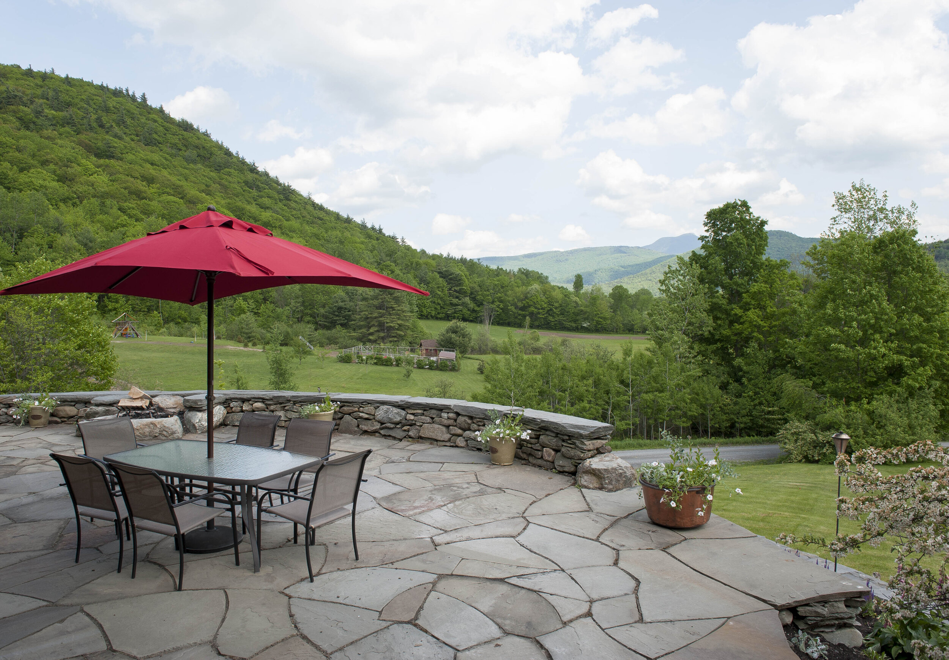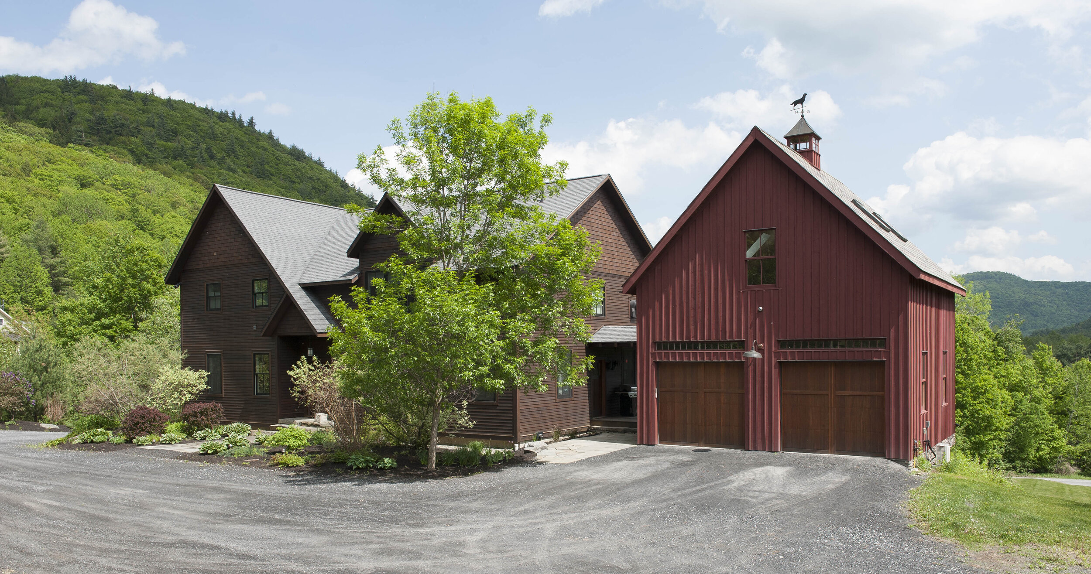We always say that we build homes for our clients like we’d build them for ourselves, and in this case, that’s exactly what happened. Until recently, this was our own home, which we sold to build something new.
Set on a hillside in Richmond, the home takes advantage of commanding views of Camels Hump, both from the interior spaces and the beautiful slate patio outside. Overall this home clearly demonstrates that we appreciate quality construction and materials.
The attached barn presented its own unique challenges because of the sloping site. We could have brought in a considerable amount of fill to make the parking floor of the garage level with the house, but instead we decided to create a basement in the garage to gain storage space. The steel framing and suspended slab required to do this did cost more, but it was worth it.
We wanted the garage to look like a barn and thus used board-and-batten siding and slate roofing tiles. The slate was salvaged from our previous roofing projects, including the historic Waybury Inn (from the Newhart show) in Middlebury, Vermont. The cupola with a golden-retriever weathervane really tied everything together.
